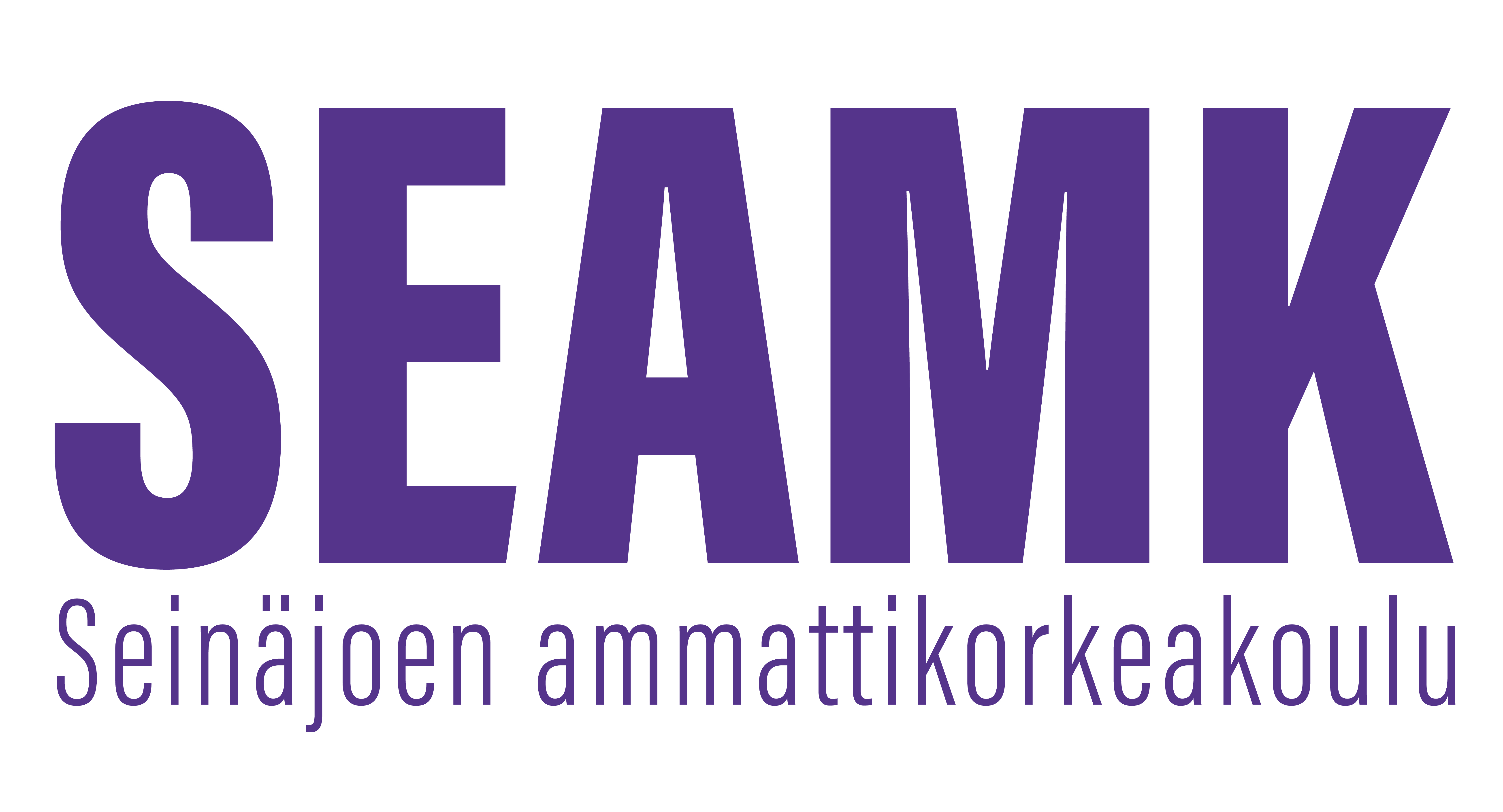CAD ja tietomallinnus rakennusalalla (5op)
Opintojakson tunnus: 8D00CK26
Opintojakson perustiedot
- Laajuus
- 5 op
- Opetuskieli
- suomi
Osaamistavoitteet
Rakenteiden suunnitteluosaaminen
Opiskelija osaa käyttää CAD-pohjaisia suunnitteluohjelmia. Opiskelija tuntee piirustuksen ja tietomallin ominaisuudet ja erot sekä tietomallin mallinnussääntöjen perusteet.
Rakentamisprosessiosaaminen
Opintojakson suoritettuaan opiskelijalla on valmius toimia tietomallipohjaisessa talonrakennusprojektissa. Opiskelija ymmärtää tietomallinnuksen periaatteet rakennusprosessissa ja osaa tietomallinnuksessa käytettävien ohjelmistojen peruskäytön. Opiskelija ymmärtää tietomallinnushankkeessa toimivien henkilöiden roolit ja tehtävät sekä yleisimmät käytännöt. Opiskelija osaa huomioida yleisten tietomallivaatimusten YTV2012 edellyttämiä reunaehtoja ja toimintatapoja. Opiskelija osaa hyödyntää eri ohjelmistojen ominaisuuksia toimialakohtaisissa tehtävissä.
Sisältö
- CADin monipuolisempi käyttäminen
- tietomallinnusprosessi
- tietomallinnusohjelmien peruskäyttöä: tietomallin luomisen perusteita (arkkitehti- ja rakennemalli)
- tietomallin tarkastusohjelmiston peruskäyttöä
- Yleiset tietomallivaatimukset
Esitietovaatimukset
Talonrakennus, rakennussuunnittelu.
Arviointikriteerit, tyydyttävä (1)
Opiskelijalla on perustiedot ja -taidot CADin ja tietomallin käyttämisestä ja hyödyntämisestä rakennesuunnittelussa ja rakennustyömaalla.
Arviointikriteerit, hyvä (3)
Opiskelija osaa käyttää CADia ja tuottaa tietomallin ja analysoida valmista mallia.
Arviointikriteerit, kiitettävä (5)
Opiskelija osaa tuottaa ja käyttää CAD-ohjelmia ja tietomalleja monipuolisesti erilaisissa tilanteissa. Opiskelija osaa soveltaa oppimaansa käytännön tilanteisiin.
Oppimateriaalit
- Tuntimuistiinpanot
- Ohjelmistojen käyttöohjeet
- YTV2012 – Yleiset tietomallivaatimukset, asioita seuraavista osista
- Osa 1. Yleinen osuus
- Osa 6. Laadunvarmistus
- Osa 7. Määrälaskenta
- Osa 8. Havainnollistaminen
- Osa 13. Tietomallin hyödyntäminen rakentamisessa
- YTV2012 Täydentävä liite ARK Tilaajan ohje
- YTV2012 Täydentävä liite RAK Tilaajan ohje
- Jäväjä, P. Lehtoviita, T. Tietomallintaminen talonrakennustyömaalla. Rakennustieto Oy. 2016
